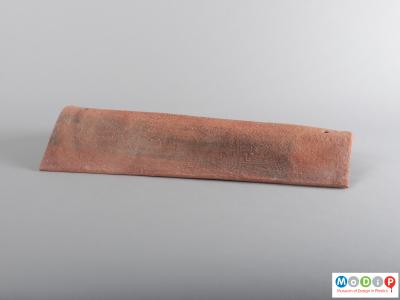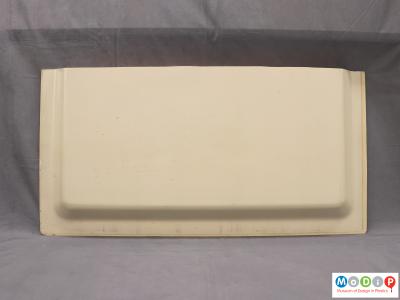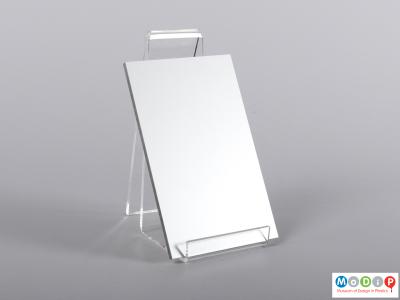The look of a building is determined by the materials used on its exterior. Plastics materials are used in a variety of ways either as substitutes for more traditional materials or overtly as themselves without disguise.
The Intertek roof slate (1) imitates its stone counterpart and will be imperceptible from a distance. It is made of a blend of polyolefin polymers and limestone and comes in three different mouldings, which are used randomly making it look remarkably like natural slate but at half the weight. These tiles do not break and can therefore be nailed into place without prior drilling speeding up the fixing process and resulting in little wastage. The Dyaqua Coppo (classic) Invisible solar roof tile (2) designed to resemble a traditional terracotta ridge tile. It is a single, durable piece, made of a compound of epoxy resins, which conceals and protects photovoltaic cells incorporated within it. The product is ‘artisan-made’ which means that each piece is unique.
In 1976, Farrell & Grimshaw Architects designed the Herman Miller factory building, Bath. As can be seen from this cut section, the glass-reinforced plastic (GRP) exterior panels (3) used an ‘insulation’ gap between two sandwich sections of GRP and foam. It is not clear how effective this sealed air gap was in terms of insulation, but it was based on traditional building concepts. The building was given Grade II listed status in 2013 by Historic England due to its Architectural, Technical, and Historic interest.
The cladding sample (4), is similar to that used in the Grenfell Tower, London. The tower was damaged by a fire in 2017, which caused death or injury to more than 140 people. The panels are made of two aluminium sheets thermobonded to a polyethylene core. The Grenfell Tower panels were installed as part of refurbishments between 2012 and 2016 and according to the Grenfell Tower Inquiry: Phase 1 Report written in 2019 by the committee of the public inquiry, were placed flush with new windows without using a ‘non-combustible barrier between the interior of the building and the cavity within the cladding system [which] undermined the effective compartmentation of the building.’ This enabled the fire to spread as far and as fast as it did.




