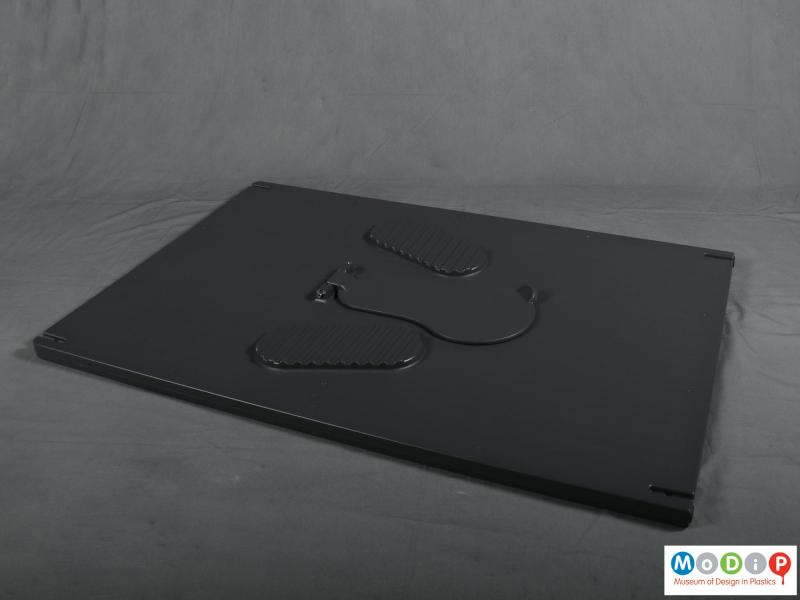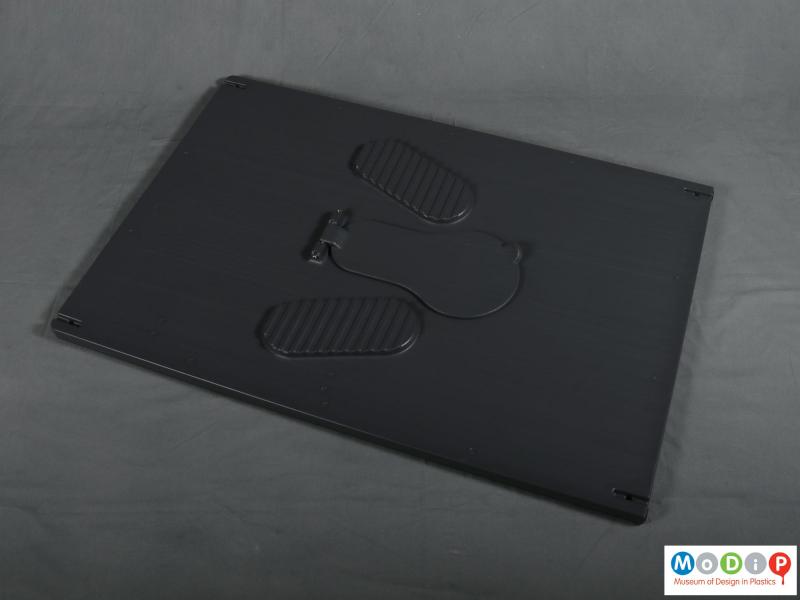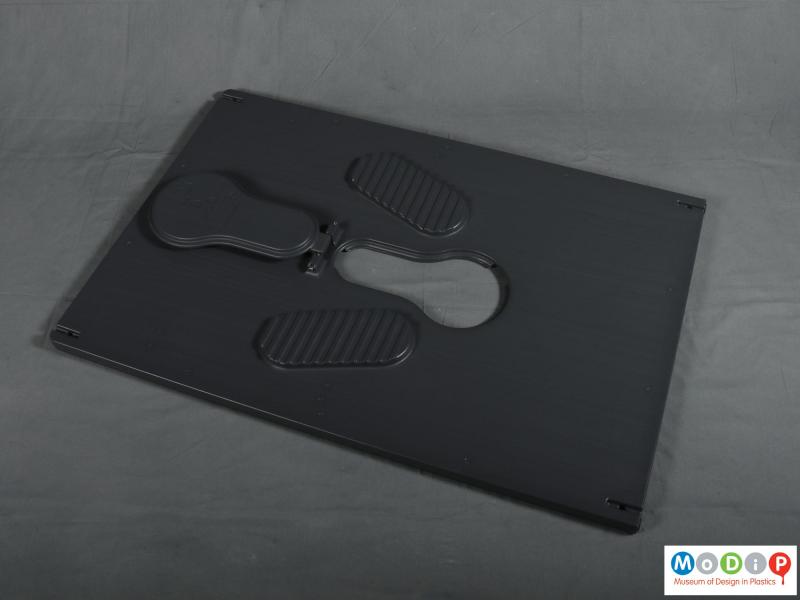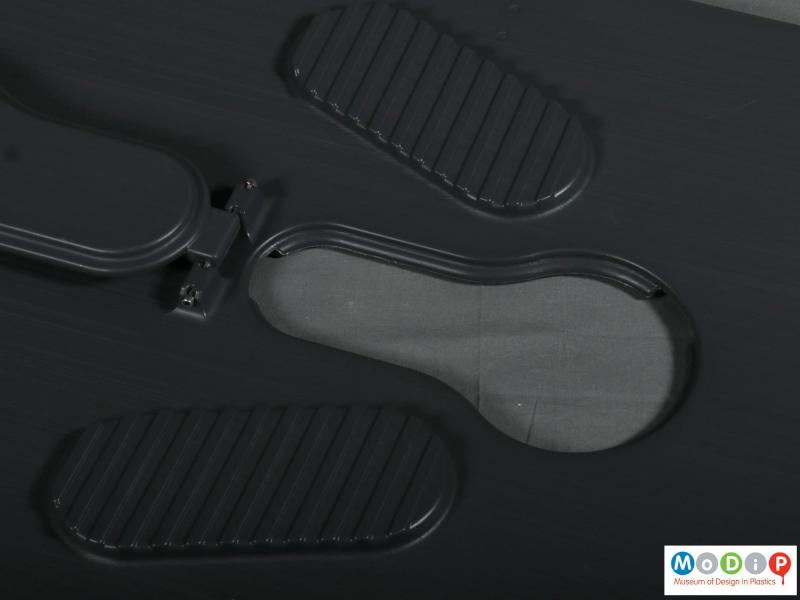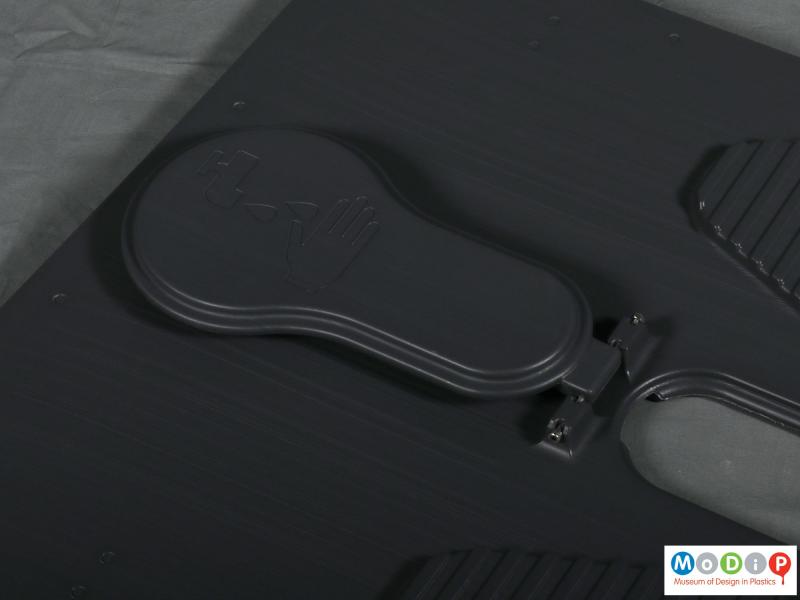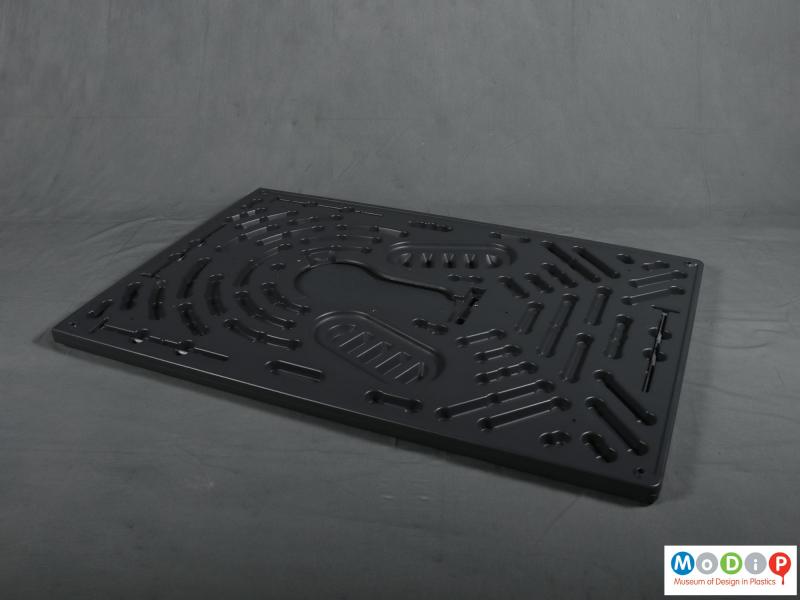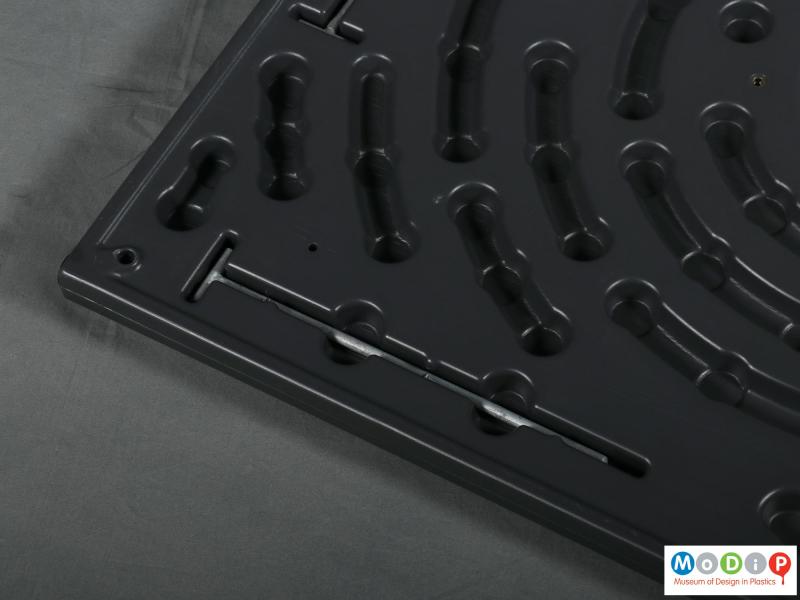Classification
Description
A self-supporting latrine slab, designed by Oxfam's WASH (Water, Sanitation and Hygiene) team, circa 2000, in collaboration with manufacturing partner K.K. Nag Pvt. Ltd, in India. At the time the design was considered to be revolutionary and has subsequently been adopted by the humanitarian sector as a whole. Rotationally moulded in high density polyethylene (HDPE), the thin and lightweight slab allows for efficient stacking, reducing shipping costs whilst easing user handling. It is very tough and strong and the design has been reinforced so that it can be placed over a trench or pit without the need for additional support from below. It has a key-hole shaped lid with a small lip that can be opened and closed with the foot, ensuring minimal contact, engraved with a 'Wash your hands' symbol to promote good sanitation. There are raised, non-slip foot plates to keep the user elevated from draining fluids and the material is less permeable to chemicals and moisture with an easy-clean, low maintenance finish. Ready to use, it is easy to install and can be adapted to incorporate a pour flush if sufficient quantities of water are available. Intended as a temporary toilet during the first phase of an emergency, housed within a superstructure for privacy, security and dignity, one slab is recommended per 50 people gradually reducing to 20 people per latrine over time. Four metal pegs are included to secure in place. Dunster House (Bedford, UK) are the current official supplier.
Designers & Manufacturers
Object number
AIBDC : 009124
Date
2022
Country
Method
Material
Dimensions
Width
800mm
Depth
35mm
Length
1200mm

